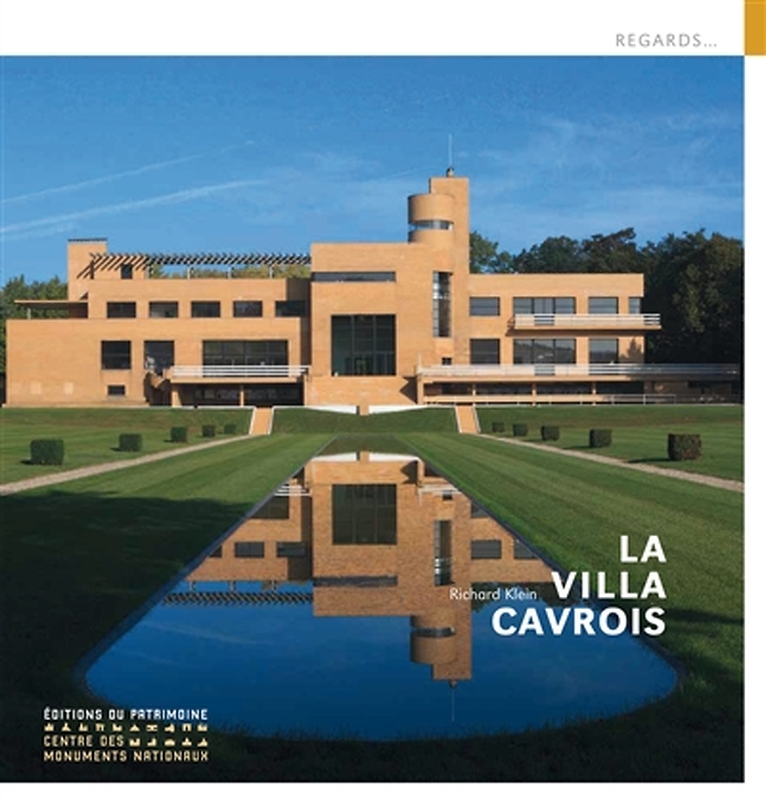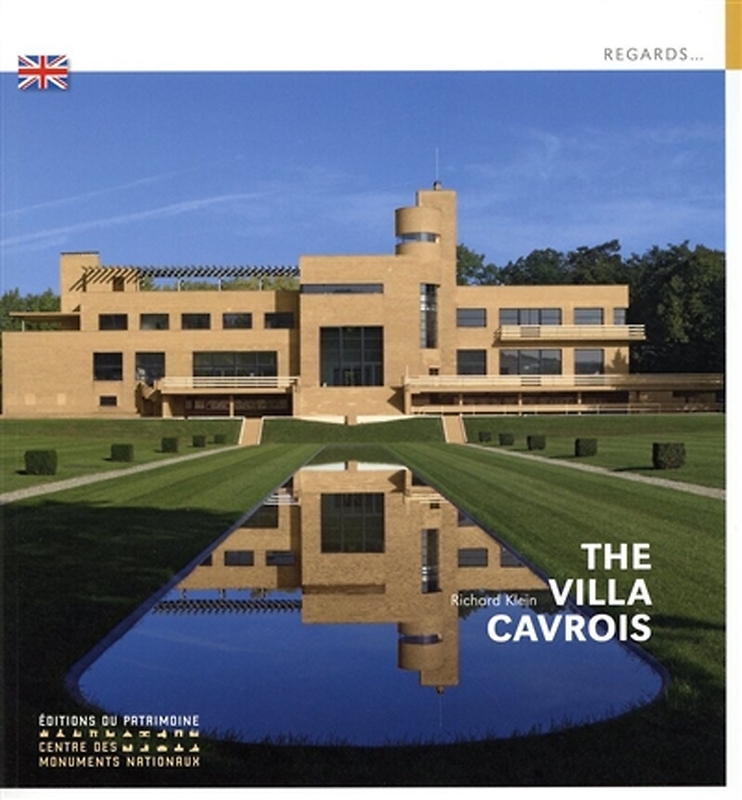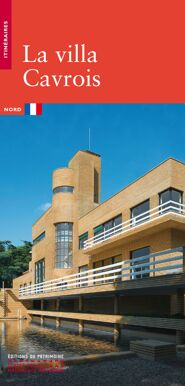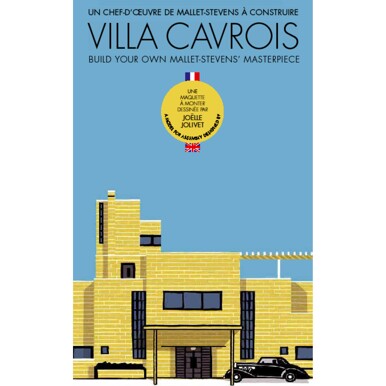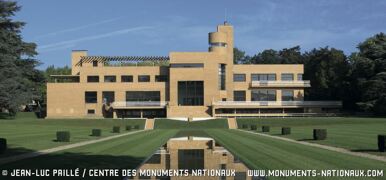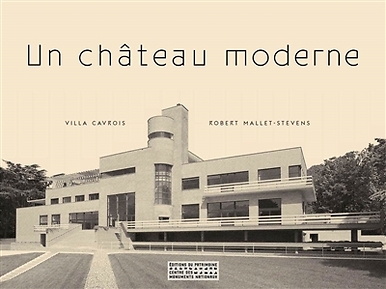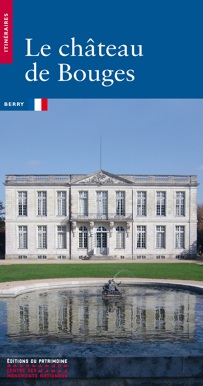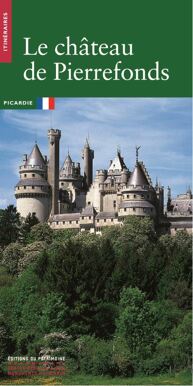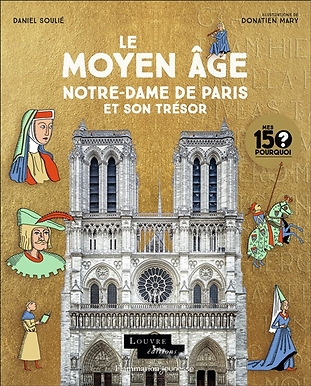La Villa Cavrois
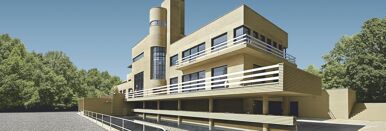 Villa Cavrois
Villa CavroisLabel
 Éditions du Patrimoine
Éditions du PatrimoineDescription
Completed in June 1932, the Villa Cavrois was a real aesthetic shock, the effects of which are still perceptible today. It was architect Robert Mallet-Stevens's most accomplished creation, thanks to the great freedom he was given by his client, Paul Cavrois. The concept of the villa is in itself fascinating, because it is a work of transition between traditional residential architecture and modern architecture. It is a veritable 'modern château'. Its proportions are imposing - almost 60 m long, 3,000 m² in surface area - organised according to the principles of axiality and symmetry of seventeenth-century castles. While the concept of the villa remains traditional, everything is designed to offer the utmost modern comfort. After a long period of abandonment and vandalism (1988-2001), the Villa Cavrois was acquired by the State in 2001. The National Commission for Historic Monuments was keen to restore the original layout and interior volumes, which had been altered by the partitioning and entrances created in the late 1940s. In terms of materials, appearance, interior comfort and decorative vocabulary, the villa is resolutely modern. However, in terms of its spatial organisation and programme, it remains a transcription of the 'country house' model, inherited from the seventeenth century and widely reproduced in the eighteenth and nineteenth centuries. This album tells the story of the villa's tormented history, and presents, in a portfolio of some fifty images, its transformations and vicissitudes, from its inauguration to its reopening in 2015.
Description & Features
- Publisher
- Editions du Patrimoine
- EAN
- 9782757708729 (French)
- EAN
- 9782757709771 (English)
- EAN
- 9782757709788 (Dutch)

 Français
Français  English
English 